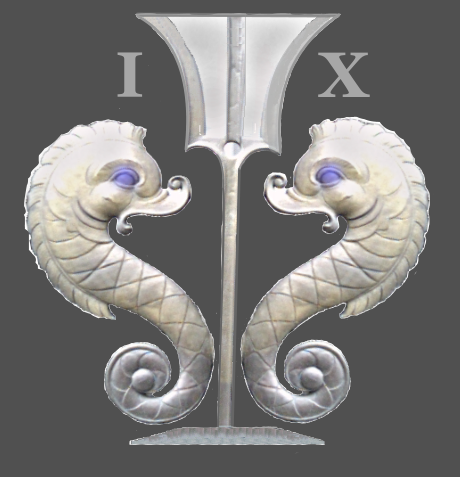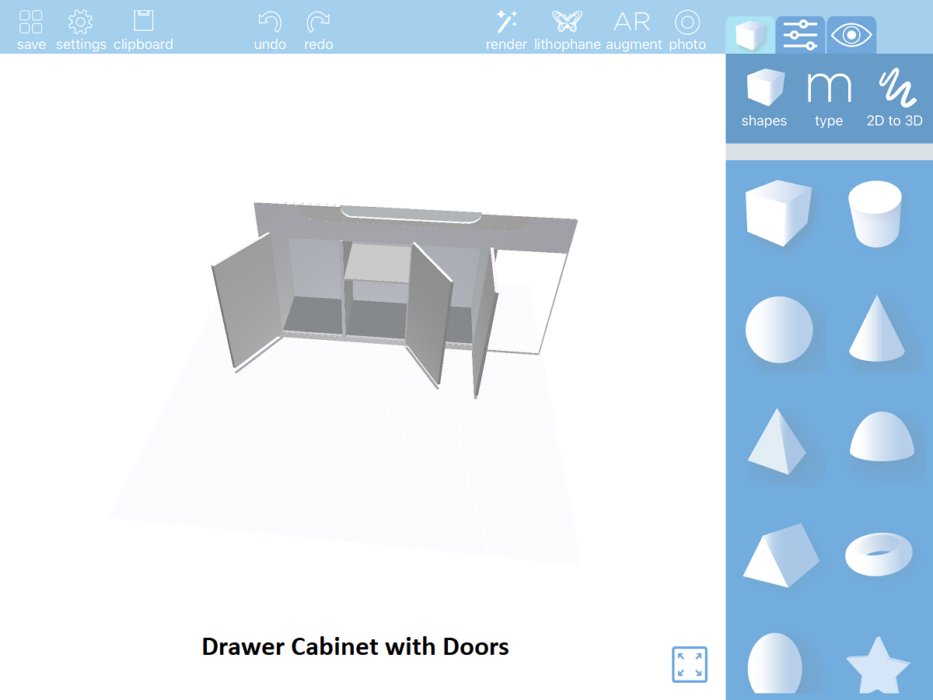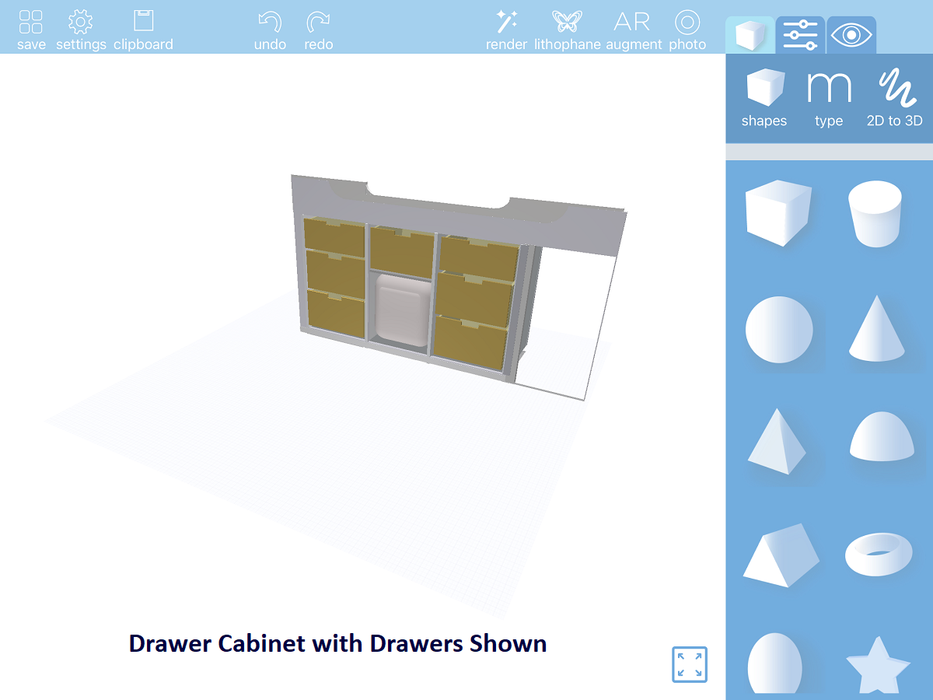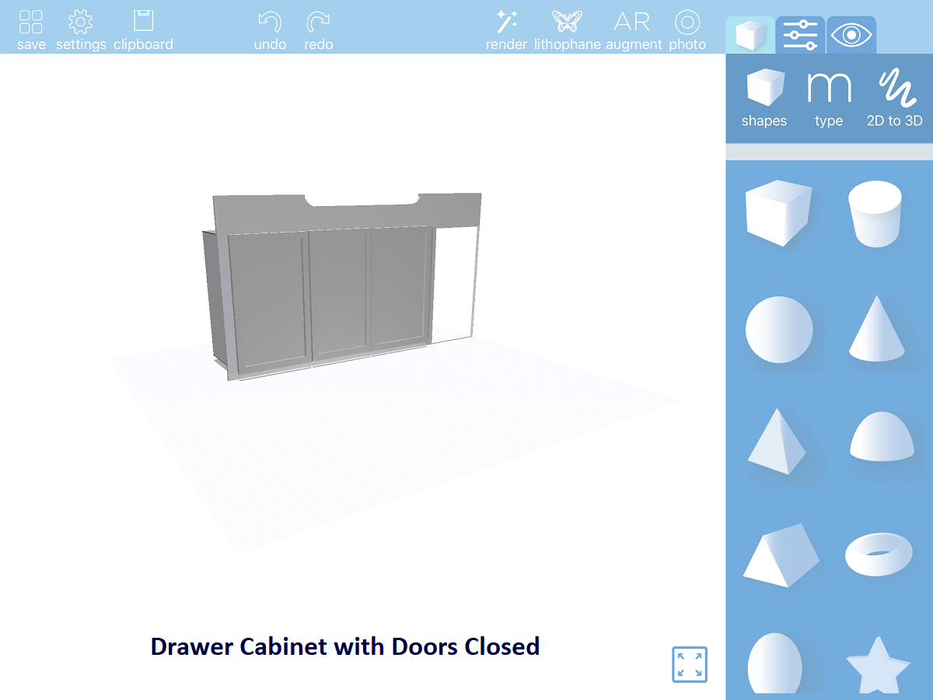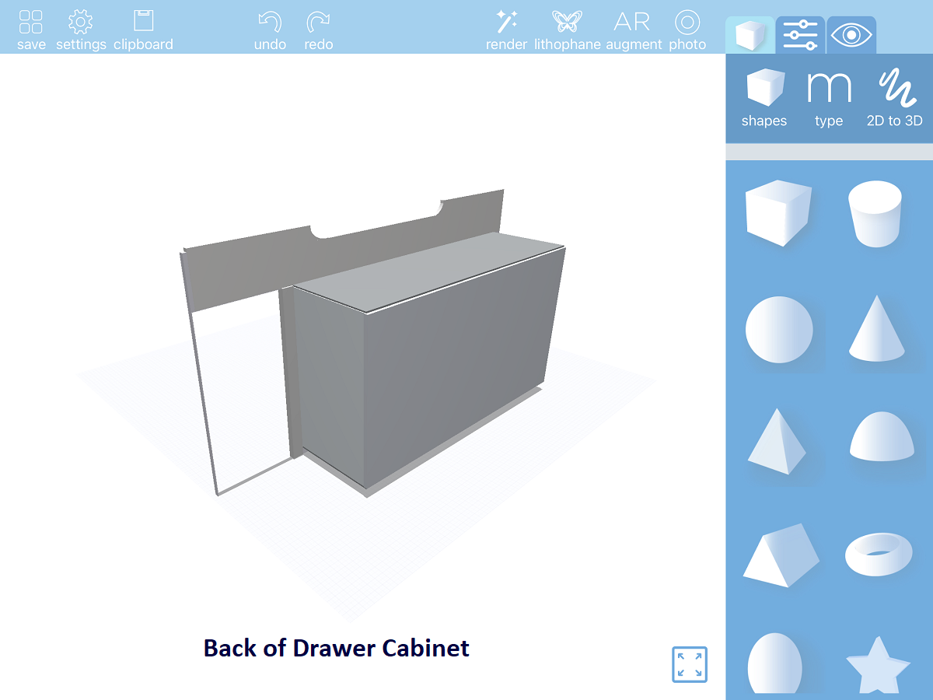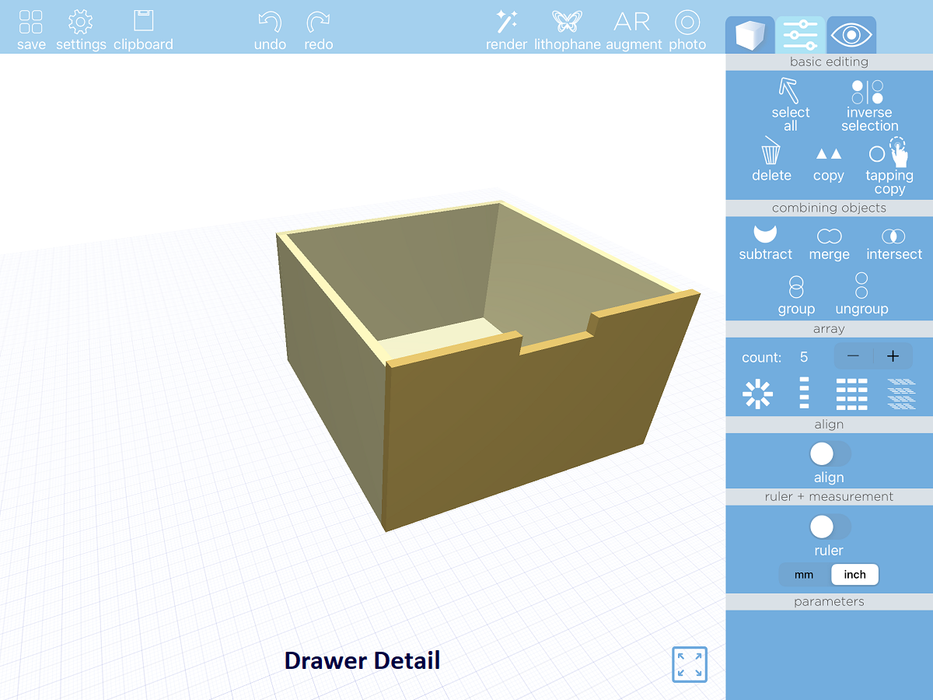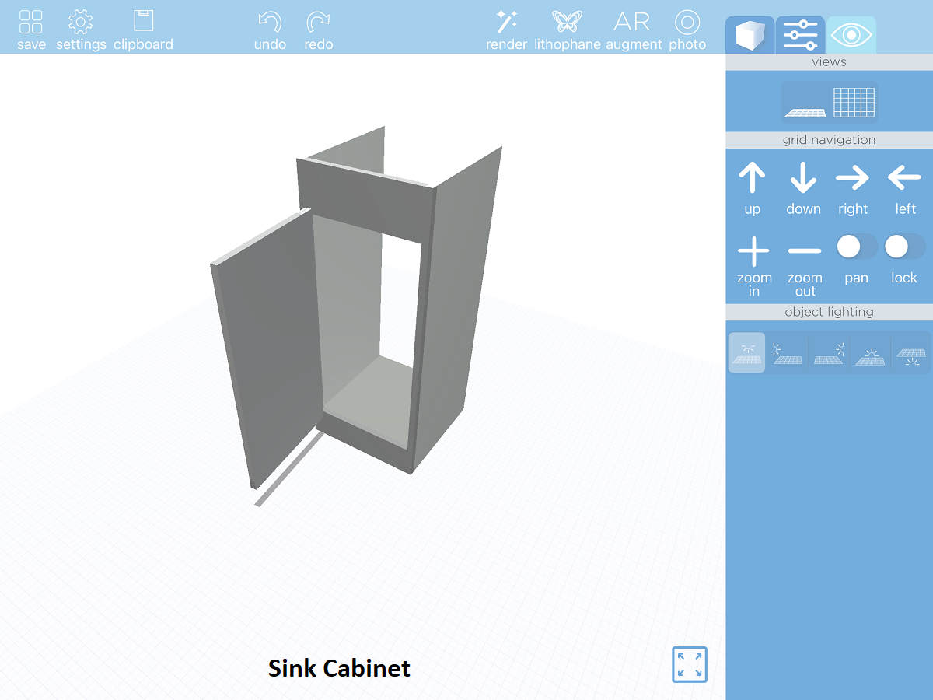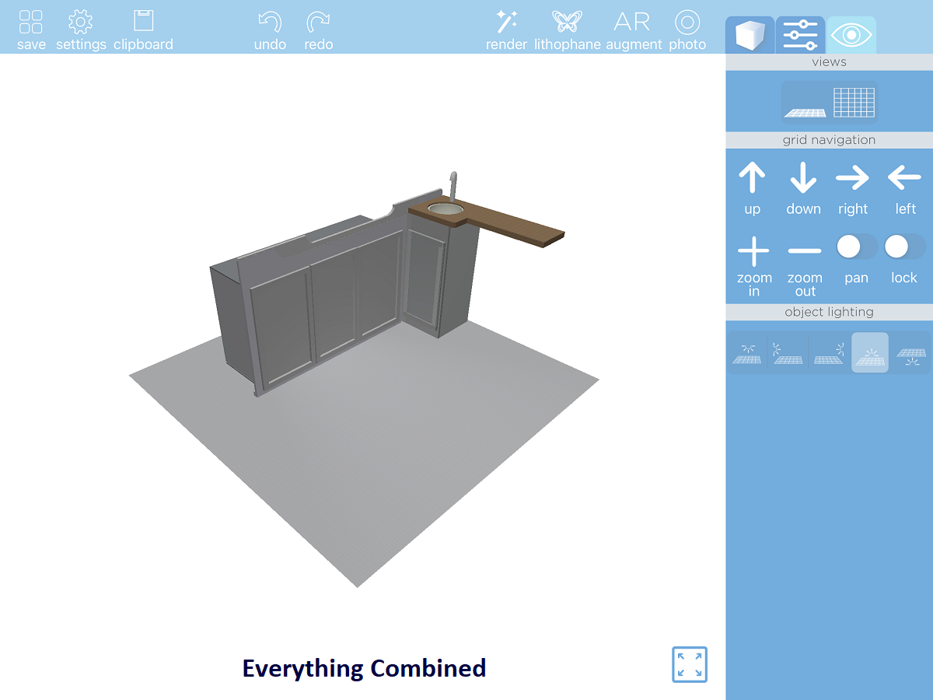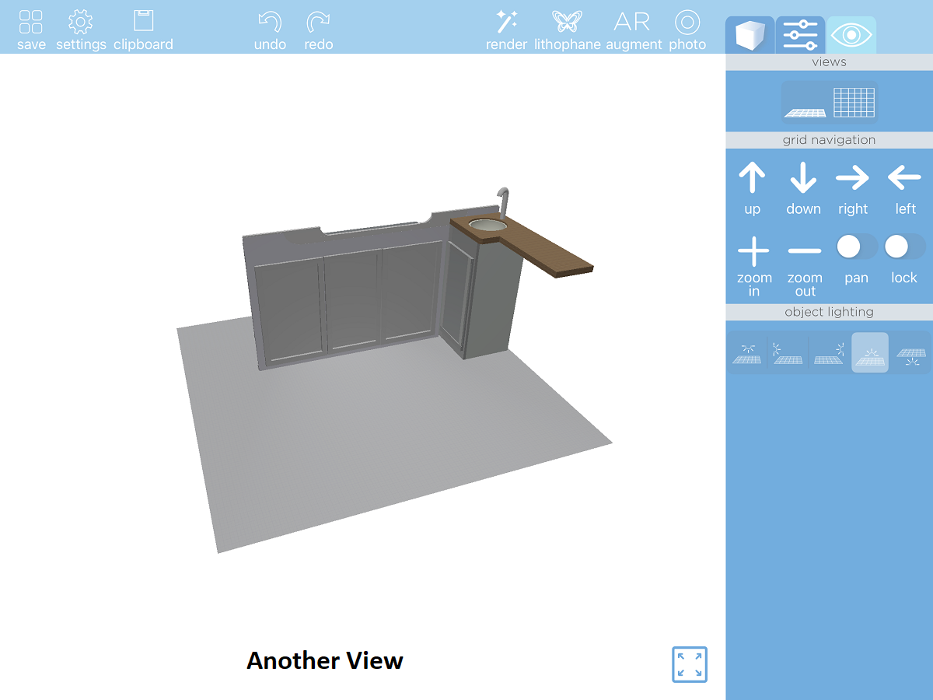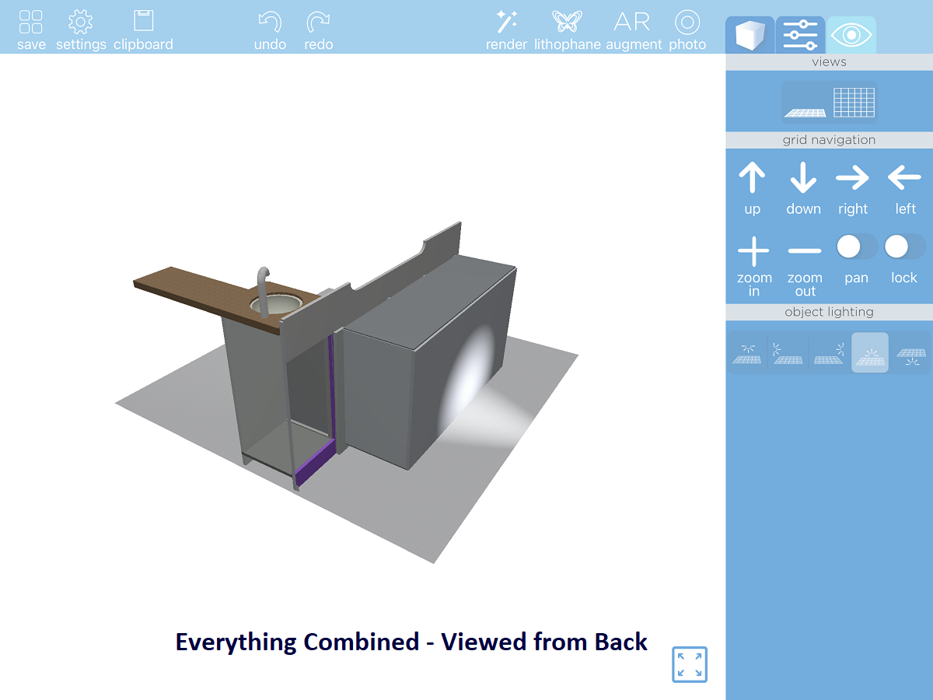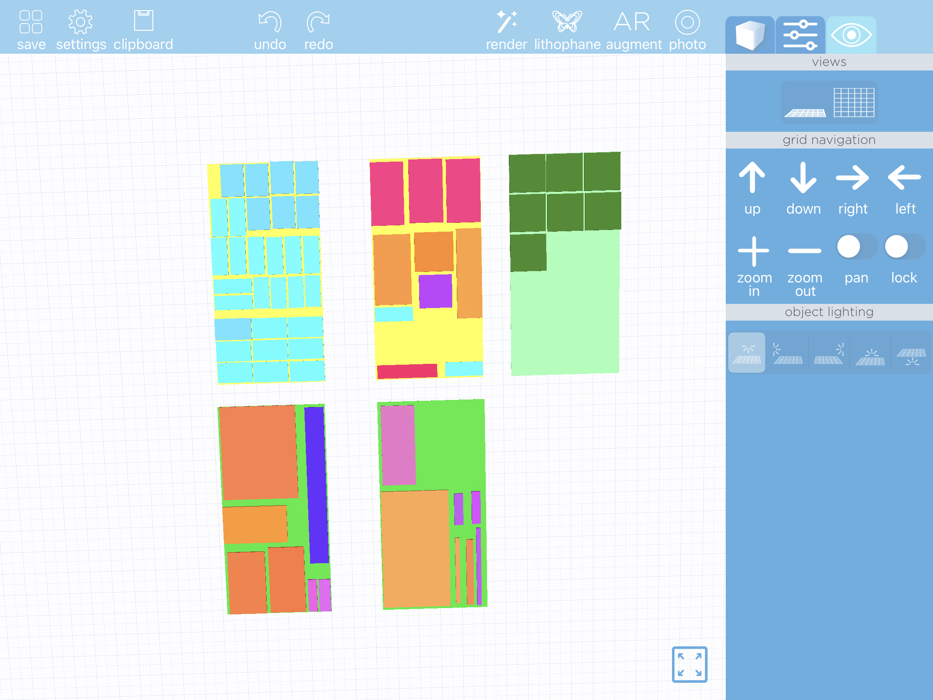Blue View - Found: The Right CAD Software
/What the new cabinets and sink will look like
In my last blog, I was on the search for a 2D/3D CAD graphics app for my iPad Air, but I wasn’t having much success. I could find apps that did what I needed but cost far more than I wanted to pay. I could find apps that were free or cost a reasonable amount but were limited in capabilities. But I couldn’t find anything that met all my criteria… until I found Morphi.
This app checks all the blocks. It has the functionality I’m looking for; an op manual and tutorials that are actually helpful; it’s totally standalone so I can use it when we’re camping in some remote, internet-less campsite; and a user interface that is well thought out and intuitive. I messed around with the free version enough to convince myself it had the features I needed and that the learning curve wasn't insurmountable for my aging brain then sprung for the full price version… a whopping $10!
The goal was to use it to design the next round of upfits for Blanche. The major items to add are a sink and cabinet under the existing counter, drawers under the end of the bed, and a pull-out drawer to make the bikes more easily accessible. I spent a starry evening or two in Texas campgrounds learning how to use Morphi, then several more evenings in various other campsites designing the upfits.
I have, by no means, mastered all aspects of the app, and probably never will… there are many features I can’t imagine ever having a use for. On the other hand, the features I have learned are quite adequate for the task at hand.
There are a few annoyances and glitches, to be sure. Some are probably due to novice operator errors, but there are some bugs as well. So far they’ve all been minor and I’ve found work-arounds. All in all, I highly recommend this app.
Here’s a few views of the changes we have in mind:
Plywood Cut Guide
I was even able to make a cutting guide for the plywood. The green-colored plywood is 3/4” plywood, the teal-colored plywood is 1/2”, and the yellow is 1/4”. The various pieces to be cut are color-coded as well to help differentiate between drawers and doors, as well as the drawer and sink cabinets.
Working up the design was quite satisfying. Now the challenge is to see whether I can actually build something that resembles the drawings. Stick around for a week or two and see how it goes…
