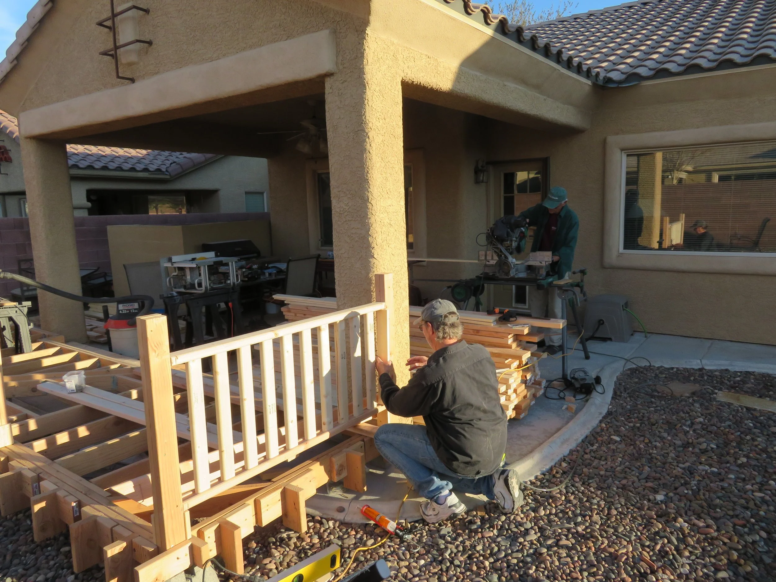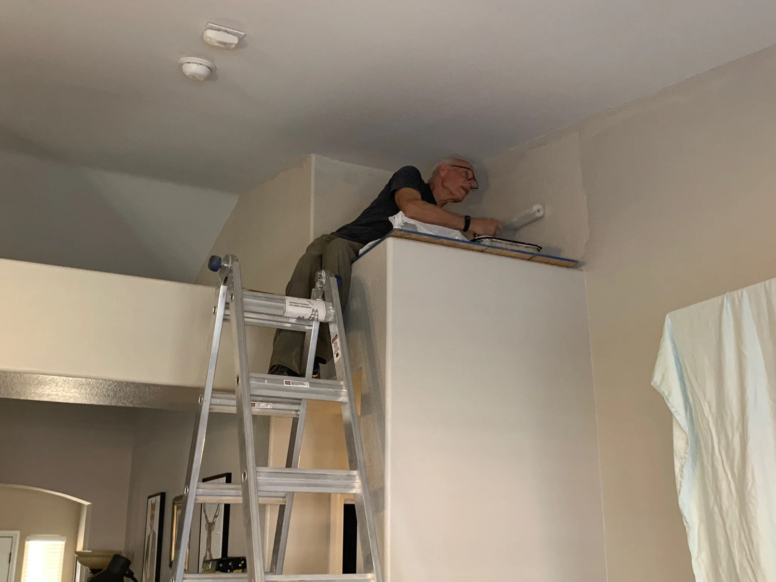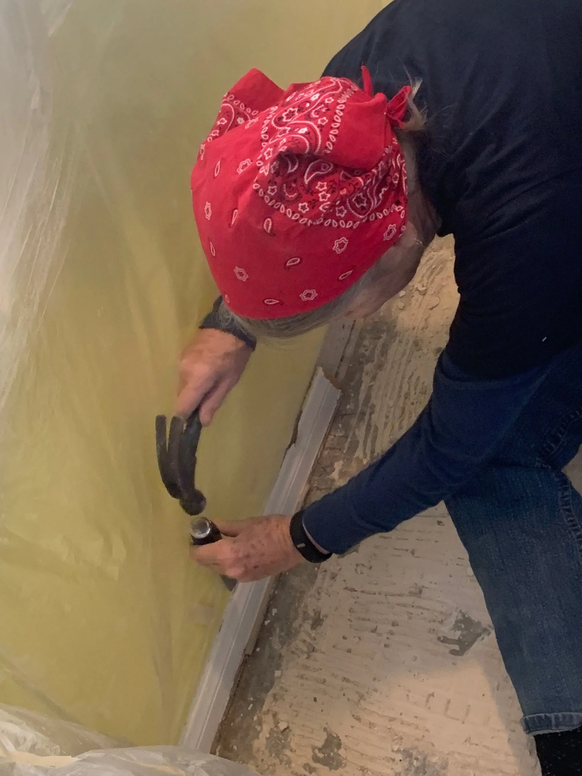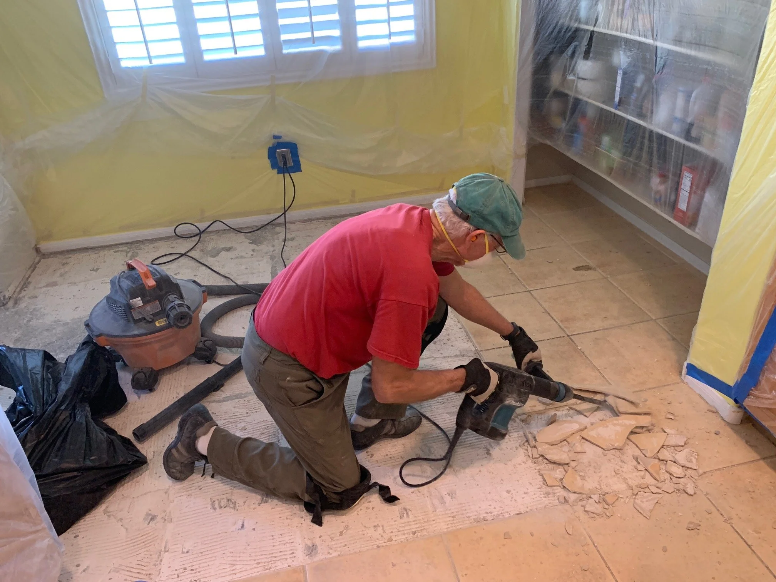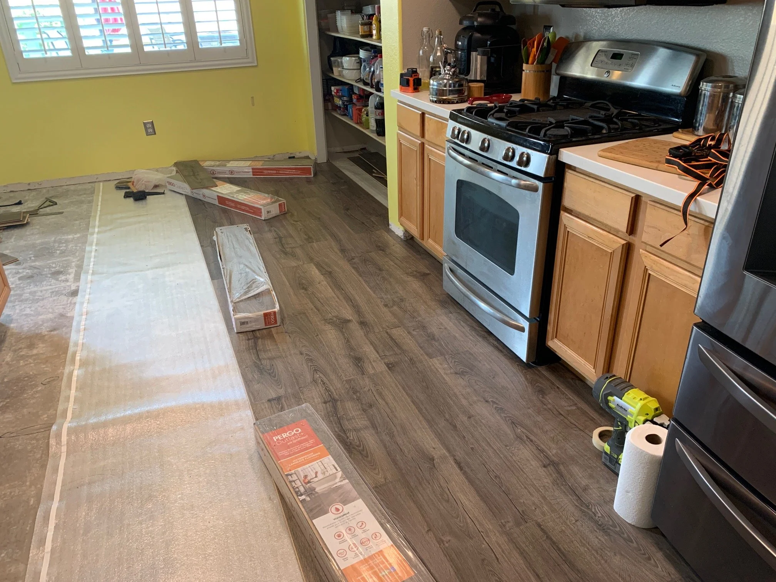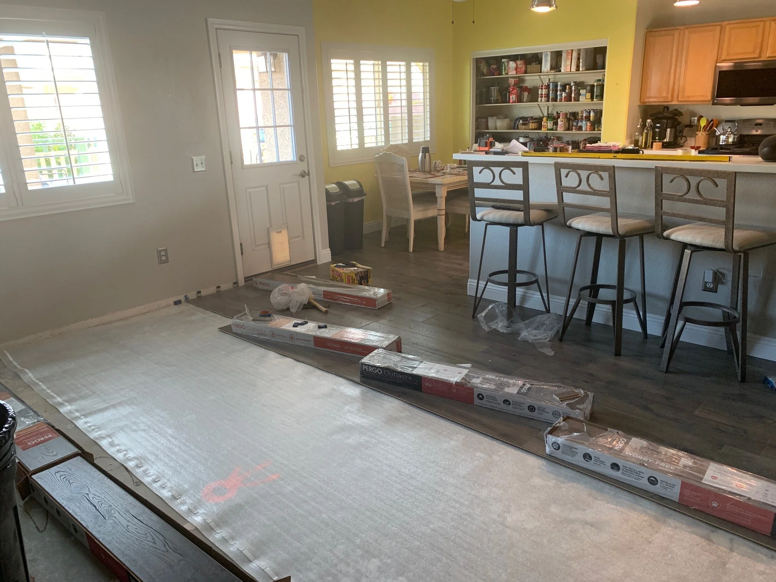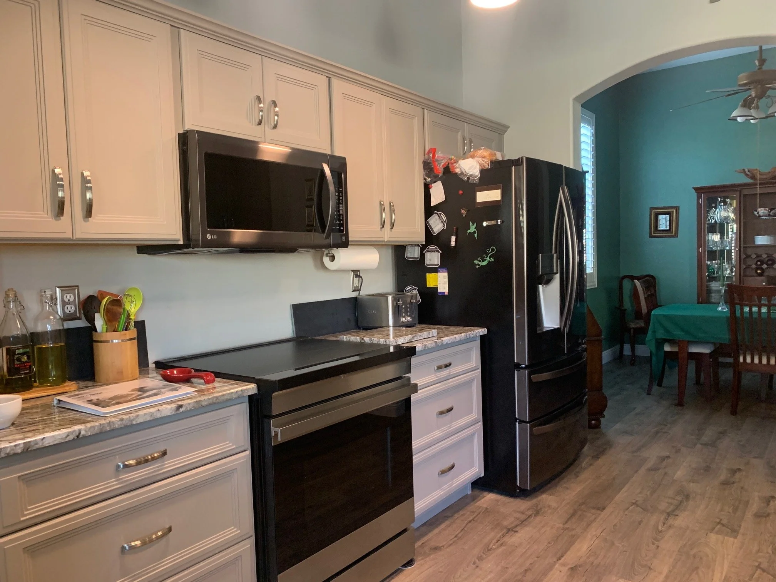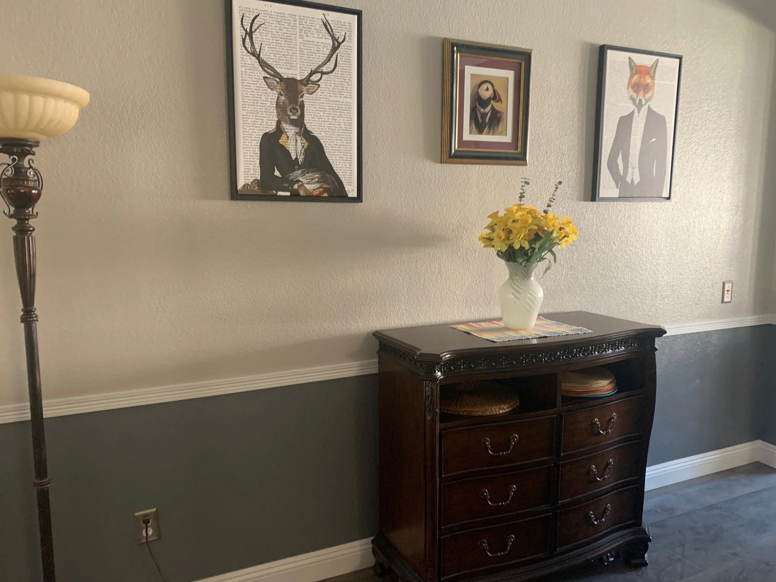The Year of the House
/We’ve lived in our Las Vegas home for about 8 years now. We’d done some landscaping. David and Paul built a raised planter and a deck in the backyard one year. We’ve done some minor updating and renovating along the way… a little paint here, a little update there... but not much, preferring to spend our time and money on travel rather than renovating.
David & Paul built a backyard deck in 2018
Last fall, we took advantage of clean energy tax credits and added solar panels to the roof. A major outlay initially but the tax credit in addition to the monthly electric savings (~$200/month down to ~$19 month) made it a good investment. We also had energy efficient shutters, another tax credit incentive, on several windows which helped keep the house cooler. David installed a new heat pump water heater for an additional tax credit and significantly better hot water efficiency.
New Solar Panels - Photo: Courtesy Robco Electri
Great improvements, but it did nothing for the cosmetics of the house which was looking tired and worn. We teetered back and forth on more renovations versus travel, staying here or moving to a different house. It’s not that we’re tiring of travel… never! But in the end after all the improvements we’d just made, we decided we like this house, but it desperately needed updating. Thus 2025 became ‘The Year of the House’. Since January, we’ve been doing house projects… big house projects.
We began by painting pretty much every wall in the house. If it didn’t move (or if it was too slow), it got painted… bedrooms, office, kitchen, living room, family room, dining room, halls, entry… all got a coat or two of paint. The previous owner had every wall painted a consistent, boring beige. We opted for Agreeable Gray as the basic color, but mixed it up with lots of other colors throughout the house… greens, coral, yellow, blues and a darker gray.
Having 13’ cathedral ceilings posed some logistical issues. Marcie is the usual paint person, but is not fond of heights. David to the rescue for top rung ladder maneuvering in hard-to-reach, really high places.
13’ ceilings can be a challenge
The kitchen was a major renovation focus and caused the most upheaval in the household. This room has needed updating since we moved in. The kitchen floor was all tile, many of which were cracked and stained. Marcie removed all the old baseboard and then we started on the tile. Removing it was an onerous task. David put up plastic sheeting to keep the dust to a minimum. We purchased a demo hammer and appropriate blades and got to work. Wearing safety glasses, hard-toed shoes, ear plugs and dust masks, we worked all day everyday until the tiled area in the kitchen was down to the cement. Then we scraped, patched with cement filler where necessary and scraped again to make sure it was level. It was backbreaking sweat work, but we muddled through. The plastic sheeting remained in place and we worked around it for the next week. Cooking was a challenge, but we managed.
Next came the laying of wood laminate flooring. Once we got the hang of it, our work output improved dramatically. David would measure and cut while Marcie laid out new planks. Then we’d work together to install the readied planks. The team effort was rewarding. When the kitchen floor was completed, we were amazed at the result. We decided we’d continue right on into the family room.
Work output increased significantly once we got the hang of it.
We continued on right into the family room.
The flooring looked great, but we decided we really needed to replace all the old baseboard moulding as well. We manhandled 16’ sticks of moulding from the local Floor & Decor into Blanche. Marcie painted, and David measured, cut, and installed. We were pleased with the outcome. You can see bits of the new baseboard along the breakfast counter.
With the kitchen flooring in place, we took a break and brought in the ‘professionals’ to begin some major work in the kitchen. We began by having all of our kitchen cabinets refaced, and all drawers and doors replaced. The cabinets were good quality, but needed a facelift. A different color (smoke gray), along with all new cabinet hardware and soft-close hinges, did wonders. A week of cabinet contents on the dining room floor got old fast, but we managed.
Next, the old Corian-type countertops needed addressing. They were beat… stains, burns, cracks. New granite countertops were ordered along with a new granite sink, but the installation was not completed without a tremendous amount of angst and labor involved. We once again emptied all bottom cabinets, and David disconnected the sink and dishwasher plumbing in anticipation of the installation. The installers arrived on time, determined that the countertop was cut incorrectly, and left. It was a Friday. Rather than go without a kitchen sink/water for the weekend, David reconnected the plumbing, and we waited for another countertop to be cut and delivered.
The following week, a new crew of installers was back. David disconnected the plumbing once again. This time, the installers cut the holes for the new faucet, vent, and soap dispenser incorrectly, and the granite seams didn’t match. The installers called the foreman. The foreman stopped by the next day, agreed that the seams didn’t match properly, and that the holes were cut incorrectly. He ordered a new countertop to be cut. David reconnected the plumbing.
David became very proficient at disconnecting and connecting all the undersink plumbing.
When the original installer team returned three days later, David disconnected the plumbing, the installation was completed correctly, and voilà… a new countertop… nothing to it. We were glad to see them go. Plumbing was reconnected, bottom cabinets were refilled. New sink fixtures were installed. Two weeks of disconnecting, reconnecting plumbing, and cabinet contents on the dining room floor were tedious and frustrating. With everything put back into place, life was good… for a week or so.
We figured as long as we were doing the kitchen and family room, why not extend into the dining room? And what about the living room? Those floors already had laminate flooring, but it was old, cheap and poorly installed. We removed it, recycled the old flooring to a local fellow who used it for a ‘man cave’ and continued with the project.
Kitchen looking to the dining room
For a few weeks, the project remained in limbo. We spent the time catching up on other things… like blogs and the website, for instance. Marcie took a short trip to visit Lin and David busied himself with smaller projects… anything but laying flooring.
In late April, we finally finished the flooring throughout the house including the entry, two bedrooms and our office. We replaced all the baseboard moulding throughout and put the final touches on the project including a new induction/convection stove for the kitchen. David even installed a chair rail in the living room, which we thought added a bit of elegance. Whew!
David even installed a chair rail in the living room for a touch of elegance.
Are we done? Absolutely not! We have yet to tackle the half bath, the laundry room or Mary’s bedroom suite and bath. David has plans to add a new vent to the microwave and add a recirculating system in the attic to the hot water lines. We’d like to upgrade the patio and replank the deck and…
Well, you see where this is heading. Next year, we think we’ll find one project to tackle and then make some travel plans.


